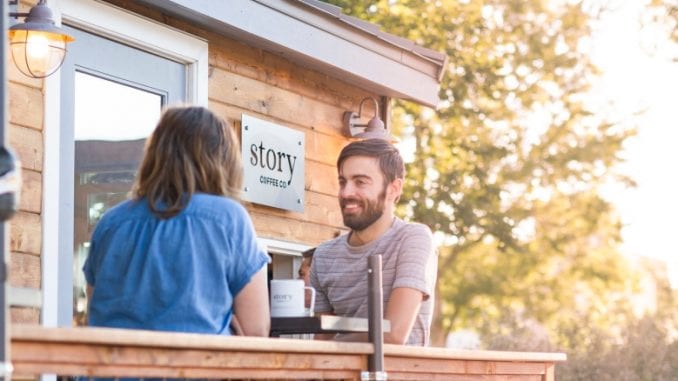
The folks at Story Coffee Co. in Colorado Springs, Colo., tell us how to open a coffee shop with less than 200 square feet.
BY ASHLEY RODRIGUEZ
BARISTA MAGAZINE ONLINE
Photos courtesy of Story Coffee Co.
Have you ever gone to IKEA and seen the floor displays boasting, “Here’s what you can do with X amount of square feet?” While living in a small space might appear achievable, opening a coffee shop in a small setting seems much more difficult—that is, until Carissa and Don Niemyer decided to take a stab at it.
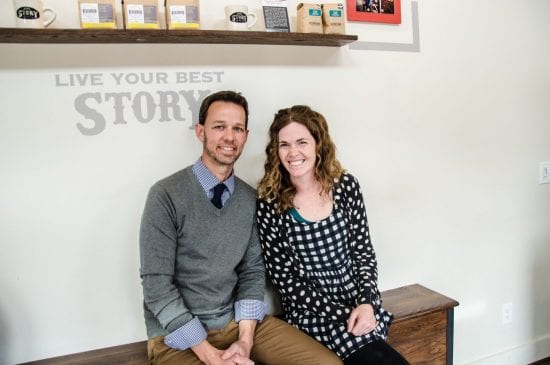
Carissa and Don are the owners of Story Coffee Co., a 160-square-foot space inspired by the Tiny House Community, a group focused on living in and creating smaller living spaces. The two weren’t strangers to small spaces—they lived out of a 100-square-foot RV for almost four years, and documented their travels across the nation visiting coffee shops for Barista Magazine Online in 2016. So when they decided to open their own café in Colorado Springs, they applied a number of lessons they’d picked up about small spaces to their new coffee shop.
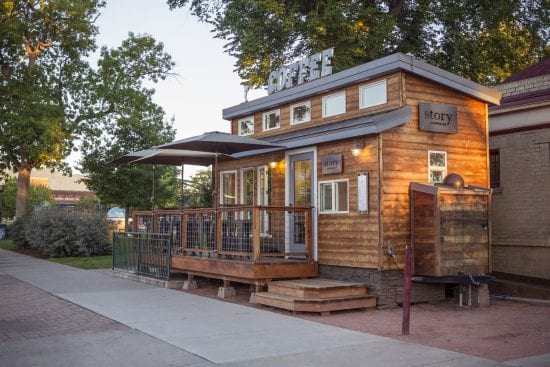
One of the things that helped Carissa and Don was that they had a clear vision of what they wanted. “Because of our time living with four people in about 100 square feet, we had a pretty good foundation to approach the issues of space utilization,” Don shares. “We knew we’d have to have storage in places that most cafés wouldn’t. We knew we’d have to maximize vertical space as well as horizontal.”
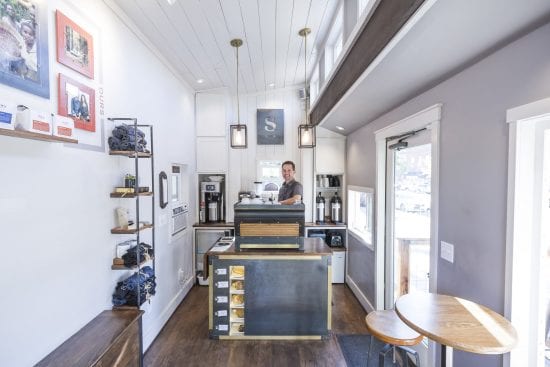
One of the way they do this is through ceiling-high cabinets, which store most of their dishes (which they keep to a minimum to reduce the amount of stuff in the café). “We knew we wanted the space to be as open as possible, so we maxed out our ceiling heights,” Don notes. “And we wanted cabinets all the way to the ceiling with doors covering everything up so it would always look nice, no matter how disorganized those cabinet shelves become.”
Another focal point was the bar space, which is a small, open workspace with a two-group La Marzocco Linea and not much else. “I have come to believe that most people make a mistake of allocating too much space for workers and not enough for customers. They have too much equipment (does anyone really need a four-group machine?), too many dishes, and too much unused storage space,” Don shares. The setup, which includes a small pitcher rinser, an espresso grinder, a filter grinder, and a single-station Fetco, has served the space well. “Obviously, these things vary tremendously, and you can never quite know how busy you’re going to be. But any decent backpacker will tell you it is a mistake to have equipment for every conceivable scenario,” Don says.
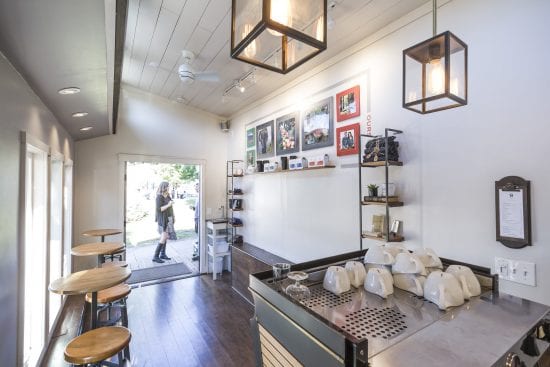
Because the space is so small, Carissa and Don knew Story had to be easy to walk through. “We knew we’d need two doorways so that people exiting wouldn’t have to climb over people in line to get out,” Don shares. The bar is set at the back so customers will walk into the space, and for those elbowing around for standing room, there’s a window for folks to walk up to and order their coffee.
Because the space is small, Carissa and Don needed to make decisions about what accommodations to provide folks. “We always knew we weren’t going to be set up for live music or for ‘campers’ who work on their laptop all day. Nothing wrong with those things, but we were clear about what we were going to offer,” Don says.
Overall, a clear vision and an eye for small elements that work in other spaces—they learned a ton through their travels—helped Carissa and Don create a space that has been largely unaltered in the three years since they’ve opened. “But overall, by being clear about who we are and plugging in our non-negotiables first, we were able to arrive at a design which we love and has worked great for over three years now,” Don says. Take a note from these folks and start your build-out with a clear vision and a good sense of what you want and you can create your dream coffee shop, no matter how much space you have!


Love the idea. Would be helpful to have an idea as to cost for setting this up.